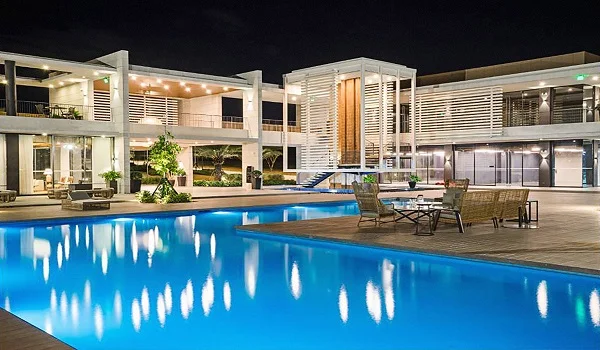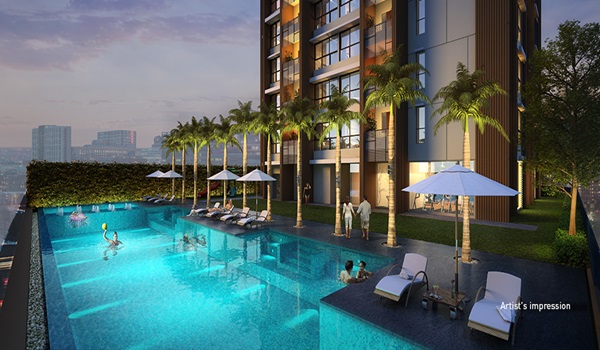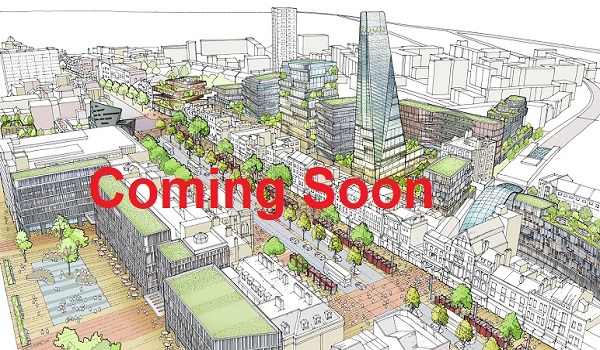Prestige Sea Scapes Master Plan
Prestige Sea Scapes Master Plan is set in a big area, and features of international standards are defined in the plan. The plan covers the entry and the internal road with integrated planning. The project has more than 80% open spaces and less than 20% of the construction area.
Buyers of the property can dwell in apartments ranging in size from 820 to 1650 sq ft. The flats are well-ventilated and spacious. Based on the buyer’s needs, a grand 2,3 and 4 BHK configuration can be chosen. The locations of the houses are shown in the master plan.
Covering luxury amenities for better living, Prestige Sea Scapes, with its inspirational building, was created by an internationally recognized architect. The main entrance is immense, and as we proceed inside the property, all the features required for a luxurious living style are there.

The high-rise residential towers are thoughtfully positioned in the project, fitting in with the enclave’s lush green area. The complex has 2, 3, and 4 BHK apartments ranging in size from 820 to 1650 sq ft. The enclave’s architecture showcases the Prestige Group’s great skill level. In the Tower Plan, each tower of Prestige Sea Scapes is shown along with the apartments of diverse sizes, which include
- 2 BHK - 820 sq ft.
- 3 BHK - 1150 sq ft.
- 4 BHK - 1650 sq ft.
The project will have many open spaces, and the green areas will combine numerous design features with parks and gardens. The rich landscaping enhances the aesthetic appeal that encourages residents to lead peaceful lives.

Prestige Sea Scapes has a big clubhouse in the project that is filled with all the modern leisure features. The clubhouse is the ideal space to enjoy free time for people of all age groups. There are many indoor fun features to relax after a busy time at work.
- Indoor Pool
- Yoga area
- Changing Room
- Mini Theater
- Multipurpose Hall
- Spa
- Indoor Kids Play Area
- Indoor games
- Bowling Alley
- Banquet Hall
- Guest Rooms
- Creche
- Squash Court
- Conference Room
- Badminton Court
- Aerobics
- Co-Working Space
- Conference Room
- Leisure Pool
- Gym
- Swimming Pool.
The plan shows the apartments in the project that are over the big, stunning towers. The project has amazingly crafted 2,3,4 BHK flats of diverse sizes in flexible budget ranges. A 2 BHK Flat starts from 820 sq ft.
A 3 BHK flat starts from 1150 sq ft. A 4 BHK flat starts from 1650 sq ft. All the units here are based on Vaastu and will get better ventilation with natural light. The project uses space efficiently to create expansive houses.

The amenities inside the project include many outdoor leisure features that will provide ample chances for people to relish their leisure time. All the list of amenities inside the project are listed, and by seeing it, buyers can know the placement of amenities in the project.
The Amenities inside the project include
- Activity Field
- Leisure Pool
- Senior Citizens Corner
- Meditation area
- Jogging Park
- Kids Zone
- Aqua Park
- Outdoor Workspace
- Tennis Court
- Bio Pond
- Entrance Plaza
- Active Zone
- Reflexology Walk
- Basketball Court
- Skating Lane
- Play Park
- Amphitheatre
- Eco Pond
- Cycling Track
- Fitness Corner
- BBQ
- Party Lawn
- Toddlers Park
- Portico.
The project has thoughtfully designed homes that blend in seamlessly with green premises. The project is a haven of green with better comfort. The project has eco-friendly spaces to have a low carbon footprint. It includes better waste management systems, rainwater harvest units, solar panels, water recycling units, etc.
There are safety features, including CCTV cameras, security alarm systems, and 24*7 security guards to offer a safe area. Join the extraordinary community of Prestige Sea Scapes and live a luxurious life in the prime area of Goa.
Faqs
| Enquiry |
